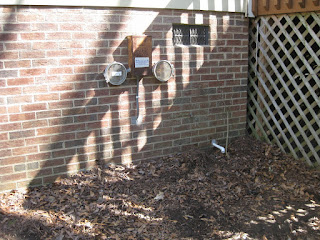 |
| Here's the hydronic unit (located in the crawl space) for the upstairs |
 | |
| Here's the downstairs combo hydronic and air handler. You can see the new crawl space duct work in the background. |
 |
| Here's the flow center. |
 |
| Here's a pic of all three units. You can see the return/supply lines running in the background. |
 |
| Here you can kind of see the desuperheater connection to the hot water heater |
 |
| Here's the upstairs air handler connecting to the new duct work. |
 |
| Here's the new duct work to the bonus room. This should help significantly especially during the summer months as that old duct work was falling apart. |
 |
| The HVAC guys installed my attic tent for me...even though I didn't ask. Thanks guys! |
 |
| Here's where the old heat pumps were located. Ahh...no more! You can see the new drain. |
So is there anything else that needs to be done? I am impressed at how fast it all went once they got started. I can't wait to see it all!
ReplyDeleteThe drillers cleaned up the drill 'spoils' yesterday...I need to post pics. Also the concrete driveway and walkway needs to be poured. That could be poured today.
ReplyDelete